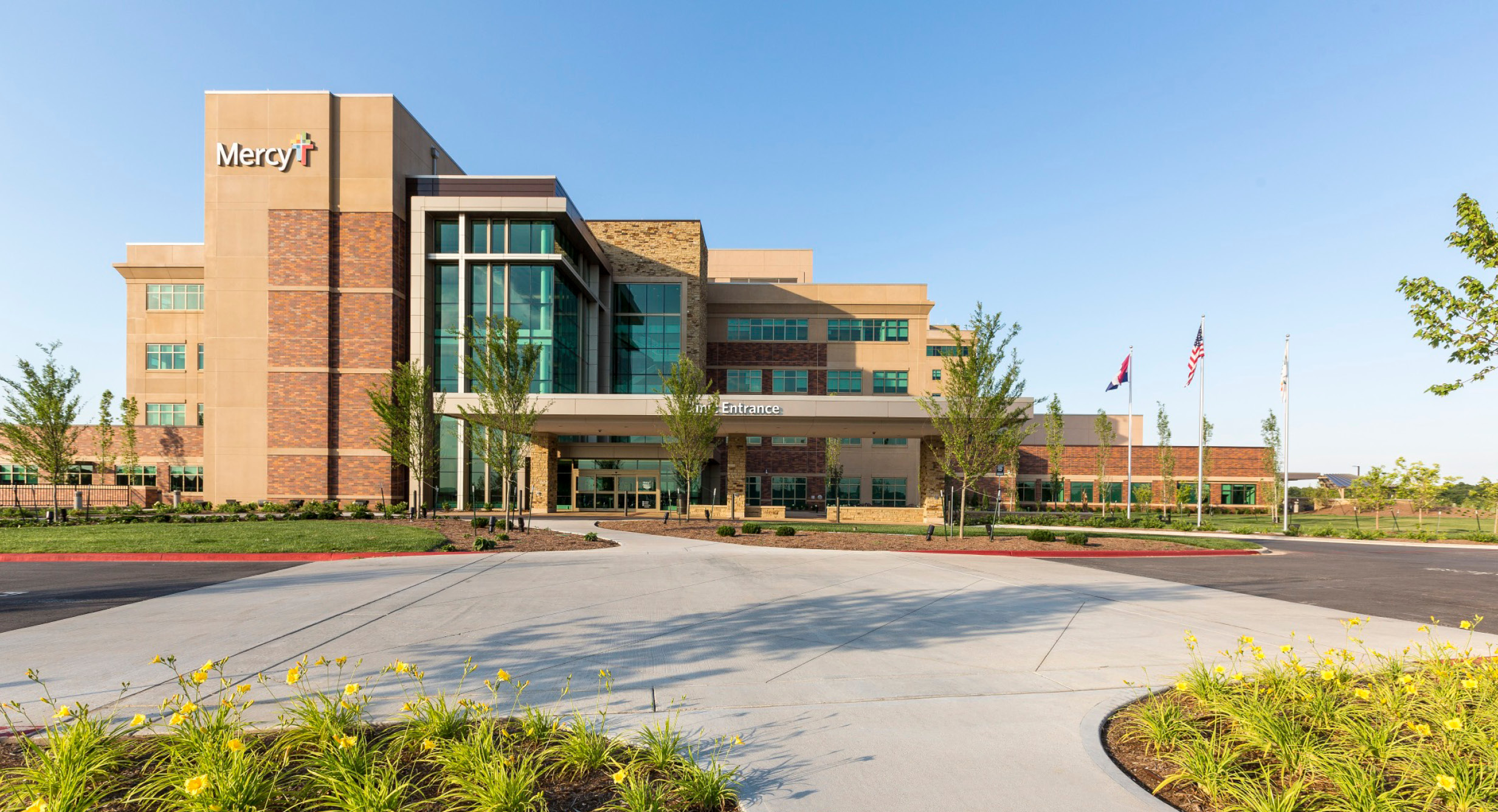
Joplin Storm Imparts Valuable Design Lessons
The EF5 tornado that demolished St. John’s Mercy Medical Center in Joplin, Missouri, on May 22, 2011, was ranked the deadliest tornado in the country since 1947. Images of the storm’s unparalleled devastation are impossible to forget.
Within hours of the tragedy, staff members from HKS and McCarthy Building Companies, Inc. were on the ground to assist Mercy in any way possible. It was the right thing to do, and it also provided valuable information about how to strengthen a new building to withstand future storms. Even though both companies had prior experience designing and constructing storm-resistant facilities, seeing Mercy just hours after the tornado afforded lessons to design and build a safer, more secure facility.
Four years later, when the new Mercy Hospital Joplin opened its doors to patients, most important to the owners, the health care staff and the Joplin community was that the hospital set a new standard in tornado readiness. The $345 million, 260-plus-private-room Mercy was designed to withstand a EF3 tornado or greater and to keep the facility functional if it were hit. Working on the project, we learned valuable, hardening design lessons.
The first was to provide safe passage through exit corridors. Brick and block walls in the original Mercy had failed, as well as most of the glass. Stairs collapsed. The roof failed, and rooftop equipment fell on generators, causing total power outages. Backup systems proved inadequate, and evacuation routes were blocked by debris. In the new facility, we detailed corridor walls carrying the studs all the way to the ceiling structure. We added storm-resistant doors and hardware to compartmentalize bed units from other areas of the hospital.
The second lesson addressed safe passage through stairs. To save lives in a time of crisis, battery backup lighting was added in addition to the required emergency lighting. Also, we updated interior perimeter walls to hurricane standards and incorporated storm-resistant doors and hardware at stair exits.
Storm hardening design tips include:
- Exterior Skin: Precast EF3 storm-resistant panels were the only material that withstood the storm. The precast EF3 storm-resistant facades are incorporated at the new hospital.
- High-Impact Glass: Laminated glass withstood the storm. Critical areas of the hospital, such as the emergency department and the intensive care unit, now have laminated glass windows rated to withstand 250 mile-per-hour winds. This was the first time that glass was tested at this wind level. Hurricane-resistant sliding doors are now included at all entrances.
- Critical Systems: A 30,000-square-foot central utility plant containing all mechanical, electrical and plumbing systems is connected to the hospital by a 450-foot underground tunnel. Two power systems and a generator system will enable the hospital to operate for 96 hours if power is lost. A battery generator backup was also installed.
- Roof: All roofs are concrete with hurricane-grade penthouses and fastened equipment.
- Protected Evacuation Routes: Reinforced concrete rated to withstand earthquakes was used for the main stairs, corridor walls and ceilings, refuge areas, and safety closets on each floor (equipped with shovels, masks and gloves that could be used to remove debris).
- Command Stations: Command stations are located on level 1 and the basement. In the event of an emergency, the boardroom transforms into a command center with multiple monitors with connectivity to the National Weather Service.
Following our design of the new Mercy Hospital Joplin, many clients with health care facilities in areas of the country that experience severe storms and tornadoes have contacted us. The lessons learned from rebuilding Mercy Joplin will have an impact on how owners look at designing and building hospitals to withstand the worst storms.
