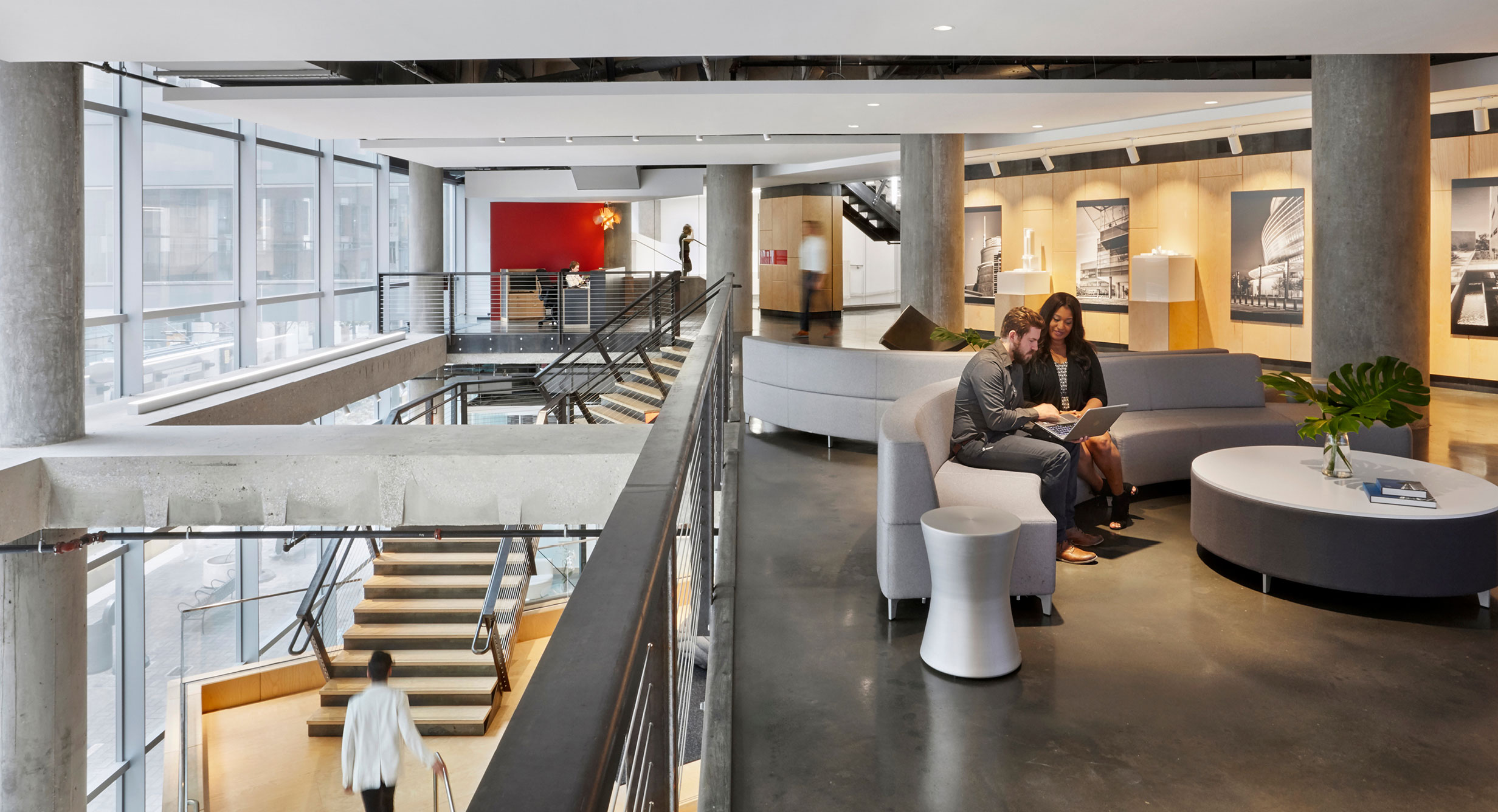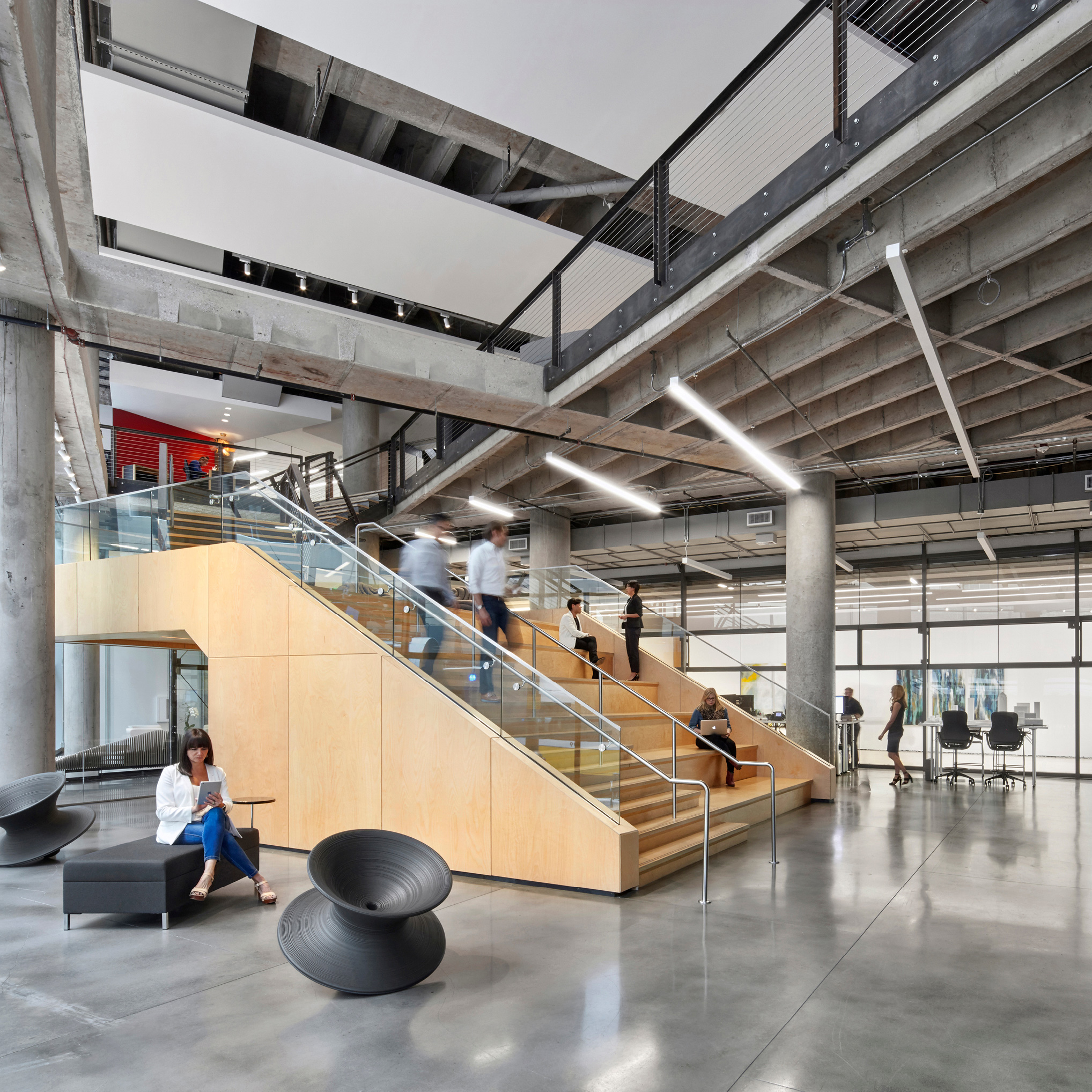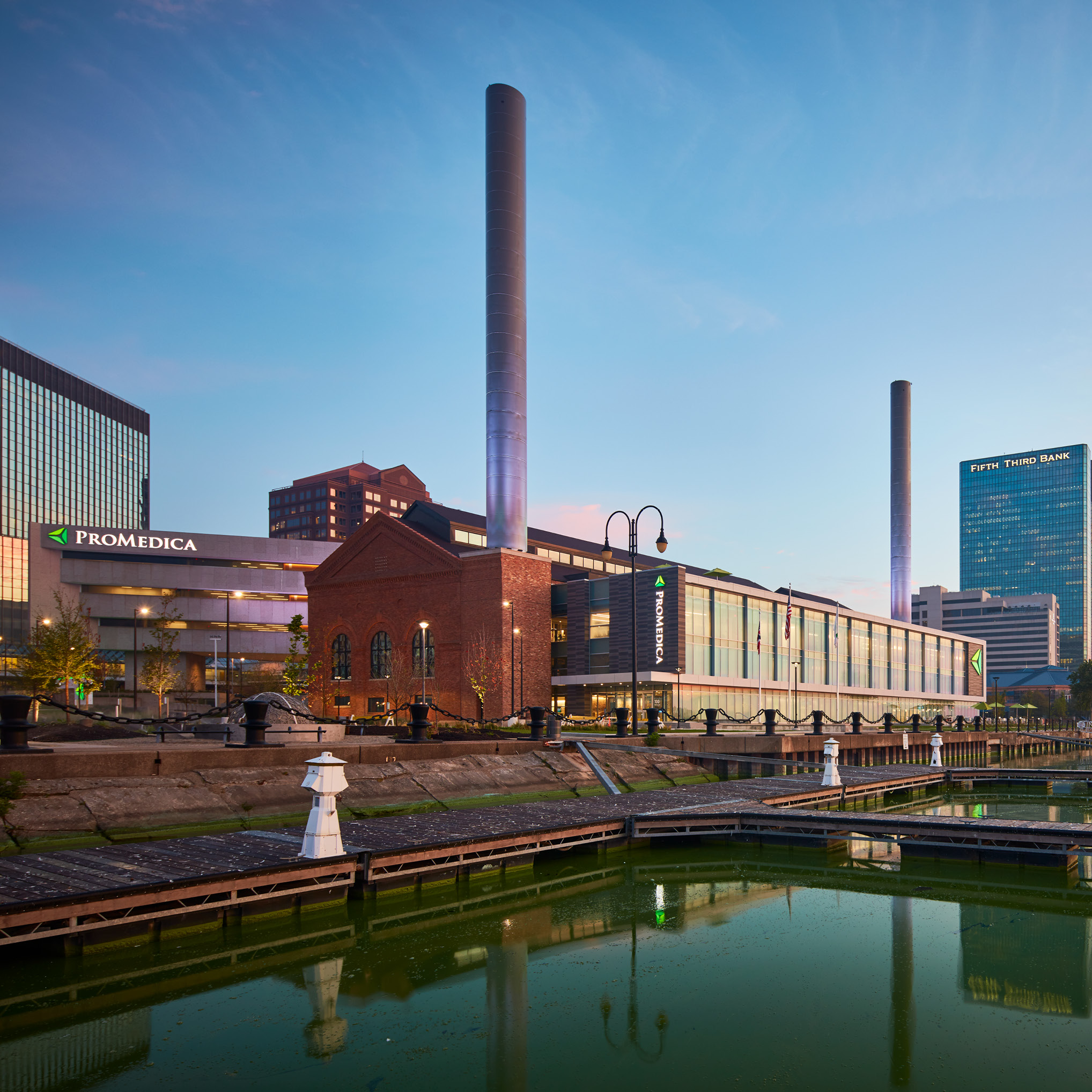
HKS Dallas Headquarters is Certified LEED Platinum: Uniquely Positioned to Achieve a Rare Dual Certification
When selecting its new headquarters, HKS could have designed a new building on a greenfield site, moved further out to the suburbs or just remained nestled in Uptown.
Instead, the firm’s leadership chose to redevelop a financially bankrupt and vacant high-rise in downtown Dallas desperately in need of revitalization, making a large portion of the building their new home.
HKS’ corporate headquarters — located on floors one through seven in 140,000 square feet of workspace at One Dallas Center at 350 North Saint Paul Street — was awarded LEED Platinum Certification under the U.S. Green Building Council (USGBC) LEED (Leadership in Energy and Environmental Design) Commercial Interiors (CI) v2009 rating system.
One Dallas Center, a modernist skyscraper originally designed by I.M. Pei & Partners in 1979, is now owned by St. Paul Holdings LP, a joint redevelopment of Todd Interests and Moriah Real Estate Company.
According to Kirk Teske, AIA, LEED AP BD+C, chief sustainability officer for HKS, the headquarters sets a green standard in repositioning underperforming downtown real estate. “From the onset of the project, our goal was to achieve a groundbreaking dual certification via the LEED v3 and LEED v4 rating systems.
“As one of the first pilot projects for LEED v4, the city and the nation will be looking to HKS for our firsthand experience with the new rating system,” Teske continued. “One Dallas Center is the epitome of adaptive reuse. We believe transforming this distressed, 90 percent-vacant property into a valuable asset for the city of Dallas will encourage redevelopment in the area and allow the mixed-use building to remain viable for another 30 years.”
“We are delighted to receive LEED Platinum CI for our office,” said Dan Noble, FAIA, FACHA, LEED AP, president and CEO, HKS, Inc. “As architects, we believe it is our social responsibility to design sustainable environments for our clients as well as our own spaces. This space demonstrates our commitment to a sustainable future.”
Chris Mundell, AIA, LEED AP BD+C, HKS DesignGreen manager, said, “To achieve LEED Platinum, we focused our efforts on water reduction, energy efficiency, sustainable materials, maximizing furniture and equipment reuse and recycling construction waste. The project achieved 83 of 110 possible points.
“Super-efficient LED lighting technology and controls achieve a Lighting Power Density (LPD) of 0.6 Watts/square foot (40 percent below code) while a fully integrated general office lighting and window shade system automatically harvests natural light and controls the window shade system,” continued Mundell. “Low-flow plumbing fixtures were selected to achieve a 40 percent overall reduction in potable water. Alternative transportation is also promoted including walking, biking, busing and light rail.”
Office workstations and furnishings selection criteria excluded all options except those achieving the highest level® of Business & Institutional Furniture Manufacturers Association (BIFMA) certification. Furnishings achieving a BIFMA level® 3 certification have achieved the highest standards in their environmental and social impacts.
Teske notes, “The headquarters office is also a model for healthy building standards. The firm works in tandem with the Healthy Building Network, the USGBC, the Health Product Declaration Collaborative and BuildingGreen to promote the use of healthy building products and materials. HKS made environmentally informed decisions regarding building products used in the new corporate headquarters.”
Building Reuse and Exterior Façade
- HKS is reusing and redeveloping the existing, once-vacant One Dallas Center building in downtown Dallas.
Transportation
- Alternative transportation is promoted including walking, biking, busing and light rail.
- The headquarters building is located at the heart of the Dallas Area Rapid Transit (DART) system with front-door access to every transit line. More than 30 percent of the firm’s employees use DART.
- For employees who bike to work or work out during lunch, bike storage and dedicated changing rooms with showers are available.
Energy Efficiency
- Because one of the biggest energy end uses in office buildings is lighting (30 percent on average), HKS designed with super-efficient LED lighting technology and controls to achieve a Lighting Power Density (LPD) of 0.6 Watts/square foot (40 percent below code). A fully integrated general office lighting and window shade system, which is integrated into the headquarters, automatically harvests natural light and controls the window shade system.
- Perimeter lights are programmed to dim when sunlight is available.
- Occupant sensors are included on all lights and designed to shut off when people are not around.
- The lighting design and control system are expected to reduce energy consumption by more than 10 percent.
- Overhead lighting also is one of the biggest culprits of energy consumption. By placing energy-efficient task lights at every workstation, overhead lighting levels will be reduced, slashing energy use and costs.
- Because another major energy user is cooling, a new Variable Air Volume (VAV) HVAC system is paired with a new base building high-performance York chiller. The system is designed to increase thermal comfort and lower energy consumption.
- Measurement and verification systems are designed to monitor energy consumption on a per-floor basis, giving staff members on each floor the opportunity to compete for lowest energy consumption.
- The firm has committed to greening its power by matching 100 percent of the electricity used at its corporate headquarters with Green-e Energy Certified Renewable Energy Certificates (RECs).
- Energy Star appliances, from refrigerators to copy machines, are located.
- HKS has hired a third-party commissioning agent to ensure proper construction and installation of mechanical and lighting systems.
Water Savings
- Low-flow plumbing fixtures (including toilets, sinks, urinals and showers) were selected to achieve a 40 percent overall reduction in potable water.
-

Announcement
HKS Launches mindful MATERIALS: New Tool Helps Designers Make Healthy Choices
Read More
Healthy Building Materials
- Material selections designed to be low-emitting and minimized products containing known toxins including PVC and formaldehyde.
- The highest level of Sustainably Certified workstations available will achieve a Business & Institutional Furniture Manufacturers Association (BIFMA) level® 3 certification.
Indoor Environmental Air Quality
- Best-practice ventilation and filtration standards provide enhanced indoor environmental quality.
- An outdoor roof deck provides a connection to nature as well as a private place for contemplation or respite.
Construction
- Andres Construction, the general contractor, followed a construction waste management plan to divert as much waste as possible from the landfill.
- The contractor implemented an Indoor Air Quality plan to minimize toxins and particulates in the space during construction.
- Local materials as well as materials with recycled content were selected for the construction of the space.
- The design incorporates more than 60 percent Forest Stewardship Council (FSC) wood for doors and millwork. The FSC sets standards for responsible forest management.
Operations
- HKS will continue its HKS Green Operations Policy to promote sustainability.
- HKS is part of the building’s single-stream recycling program (e.g., each night, recycled materials will be picked up from the office versus having recycling bins around the office that are picked up weekly). Trash bins are located in k ey areas throughout the floor, and recycle bins will be provided to each workstation.
- As part of continuing education to our clients and employees, HKS hosts green education programs and tours.






